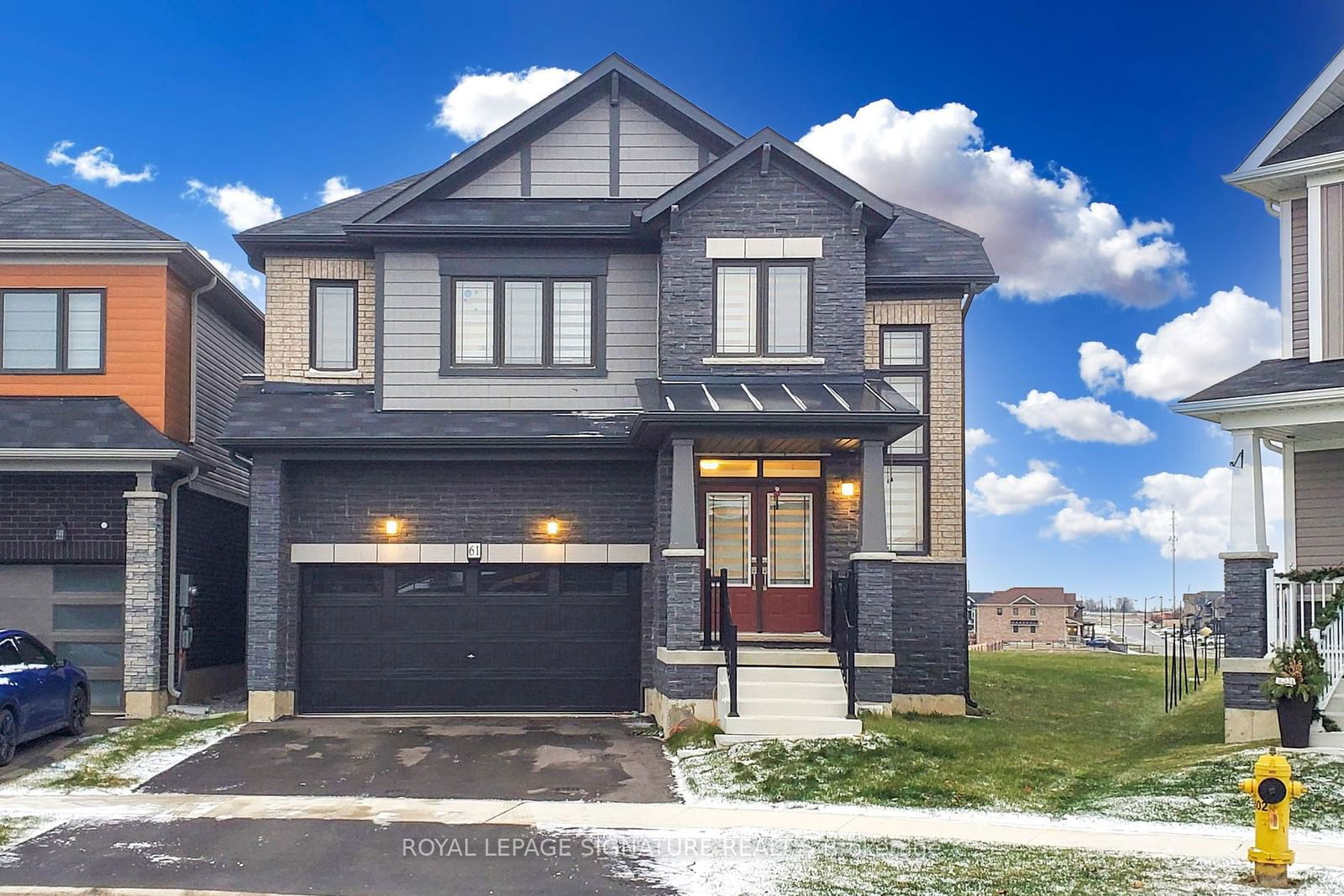$948,888
$***,***
4-Bed
4-Bath
2500-3000 Sq. ft
Listed on 12/6/24
Listed by ROYAL LEPAGE SIGNATURE REALTY
Welcome to this stunning detached home located in the serene Empire Avalon neighbourhood of Caledonia/Haldimand. This premium lot home boasts over $55,000 in upgrades and offers more than 2,800 sq. ft. of luxurious living space. Inside, you'll find 4 spacious bedrooms, each with its own walk-in closet, and 3.5 beautifully designed bathrooms. The main floor features high ceilings, an abundance of natural light, and hardwood flooring throughout. The open layout includes a spacious living area, a great room, and a gourmet kitchen with sleek stainless steel appliances and a large counter, perfect for both meal prep and casual dining. The elegant upgraded oak staircase leads to the upper level, where you'll discover generously sized bedrooms. The primary suite offers his-and-hers walk-in closets and a luxurious 5-piece ensuite. Each of the other bedrooms is complemented by an ensuite or semi-ensuite bathroom. The convenience continues with an upstairs laundry room.
Zebra Blinds
X11883759
Detached, 2-Storey
2500-3000
7
4
4
2
Attached
4
0-5
Central Air
Unfinished
Y
Brick, Stone
Forced Air
N
$6,239.00 (2023)
< .50 Acres
156.00x32.28 (Feet)
